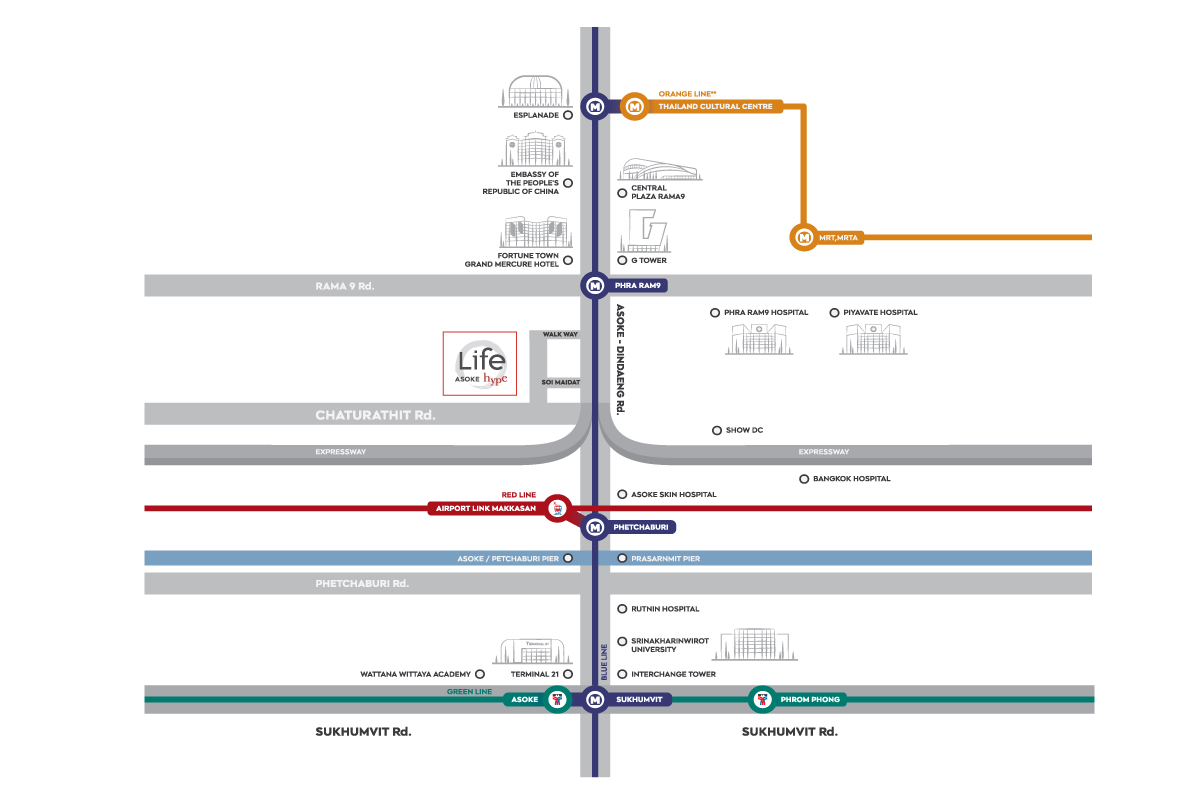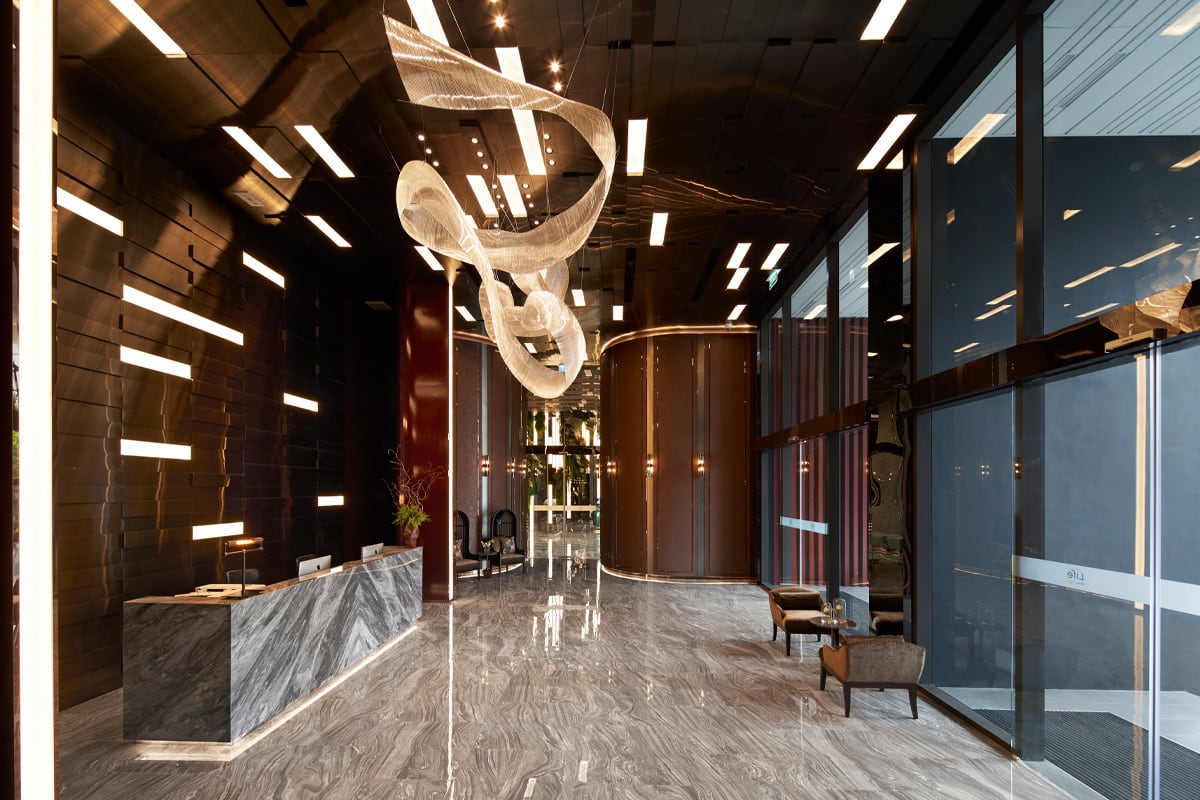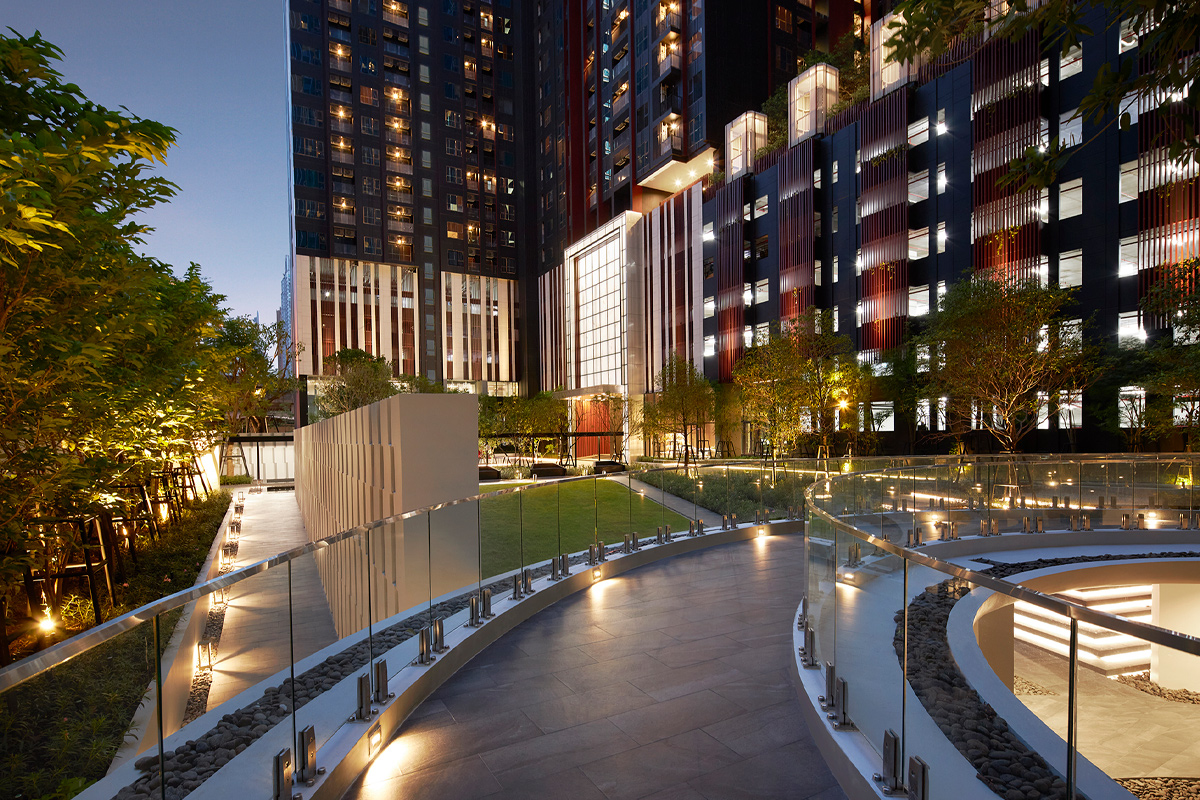PROJECT CONCEPT
LIFE STYLE
Introducing Ideo Mobi Asoke The New Era Of Vertical Living
LOCATION AND DESIGN
Revolutionary Smart Condo
LOCATION
Visionary People Own the Future
connects residents with both business areas at Asoke and the commercial area at Rama IX. Plus, it is well connected to four major Bangkok roads: Sukhumvit, Rama IX, Phetchaburi and Ekkamai. It also provides convenience being near to offices, Thailand’s Stock Exchange, embassies, shopping malls, schools, hospitals and more, but simultaneously the development lush greeneries, a rarity in the city, ensure that it is still close to nature.
TECHNOLOGY
Smart Safety
DESIGN
Smart Design
สวัสดีครับ! วันนี้ชินยูจะพาทุกท่านไปสำรวจโครงการ Life Asoke Hype คอนโดมิเนียมที่ให้คุณไม่เพียงแต่อยู่…แต่อยู่อย่างมีสไตล์ใจกลางกรุงเทพฯ

โครงการ Life Asoke Hype เป็นหนึ่งในโครงการที่ได้รับการออกแบบมาเพื่อตอบสนองความต้องการของผู้ที่มองหาที่อยู่อาศัยที่มีคุณภาพ ตั้งอยู่ใจกลางย่านธุรกิจและการค้าของกรุงเทพฯ ทำเลที่ตั้งของโครงการนี้ไม่เพียงแต่ใกล้กับสถานี MRT พระราม 9 เท่านั้น แต่ยังอยู่ใกล้กับหลายสถานที่สำคัญต่าง ๆ เช่น ศูนย์การค้าเซ็นทรัลพระราม 9 และโรงพยาบาลพระราม 9 ซึ่งสะดวกสบายสำหรับการใช้ชีวิตประจำวันอย่างมาก

การออกแบบและสถาปัตยกรรม
เมื่อเข้าไปในโครงการ Life Asoke Hype คุณจะพบกับการออกแบบที่ทันสมัยและหรูหรา โดยมีการใช้เส้นสายของอาคารที่ชัดเจนและสมัยใหม่ ผสมผสานความเป็นแก้วและโลหะเข้าด้วยกันอย่างลงตัว ส่งผลให้โครงการนี้ดูโดดเด่นและสะดุดตาในย่านนี้ ภายในโครงการมีการจัดสวนแนวตั้งและพื้นที่สีเขียว เพื่อสร้างความรู้สึกสบายและผ่อนคลายให้กับผู้อยู่อาศัย

สิ่งอำนวยความสะดวก
โครงการนี้มีสระว่ายน้ำขนาดใหญ่ และพื้นที่นั่งเล่นรอบๆ สระ ห้องฟิตเนสอยู่ในสภาพแวดล้อมที่มีอากาศถ่ายเทสะดวก พร้อมอุปกรณ์ที่ทันสมัยและหน้าต่างขนาดใหญ่ที่มองเห็นวิวของกรุงเทพฯ นอกจากนี้ยังมีสวนสาธารณะบนชั้นดาดฟ้า ที่เหมาะสำหรับการพักผ่อนหย่อนใจหลังจากวันที่ยาวนาน
ภายในห้องพัก
ห้องพักแต่ละห้องถูกออกแบบมาอย่างดี โดยมีการใช้พื้นที่อย่างมีประสิทธิภาพ การตกแต่งภายในเน้นความเรียบง่ายแต่หรูหรา พร้อมผนังกระจกกว้างขวางที่ช่วยให้แสงธรรมชาติส่องเข้ามาได้อย่างเต็มที่ และให้วิวทิวทัศน์ของเมืองที่สวยงาม
การเข้าถึง
การเข้าถึงโครงการ Life Asoke Hype นั้นสะดวกสบายไม่ว่าจะเดินทางด้วยรถยนต์ส่วนตัวหรือระบบขนส่งสาธารณะ นอกจากนี้ยังตั้งอยู่ใกล้กับทางด่วนและระบบขนส่งมวลชนหลายสาย ทำให้การเดินทางไปยังส่วนต่างๆ ของเมืองเป็นเรื่องง่ายและสะดวก.
หากคุณกำลังมองหาคอนโดมิเนียมที่ไม่เพียงแต่เป็นที่อยู่อาศัย แต่ยังเป็นการลงทุนที่ดีในกรุงเทพฯ โครงการ Life Asoke Hype นับเป็นตัวเลือกที่น่าสนใจมาก ด้วยการออกแบบที่หรูหรา ทำเลที่ตั้งที่สะดวก และคุณภาพชีวิตที่ยากจะเทียบท่านใดที่กำลังมองหาสถานที่พิเศษในกรุงเทพฯ ควรพิจารณาโครงการนี้เป็นอย่างยิ่ง
สำหรับรายละเอียดโครงการเพิ่มเติม ท่านสามารถรับชมผ่านท่าง Tiktok Official ของเราได้เลยครับ!
@shinyuresidence ชินยูพาดู👀วันนี้จะพามาดู ส่วนกลางของโครงการ Life Asoke Hype คอนโดพร้อมอยู่ ใจกลางอโศก – พระราม 9 🚶♂️ Life Asoke Hype (ไลฟ์ อโศก ไฮป์) ความแตกต่างอย่างมีเอกลักษณ์ที่สร้างขึ้นมาเพื่อคุณ ดีไซน์ใหม่ภายใต้คอนเซ็ปต์ Privacy Design อีกทั้งยังมีพื้นที่ส่วนกลางที่ตอบโจทย์การใช้งานของคนสมัยใหม่อีกด้วย และอยู่ใกล้ทำเลศูนย์กลางธุรกิจที่โดดเด่น ติดทางด่วน ใกล้ 🚅 Mrt พระราม 9 และ Airport Rail Link มักะสัน 🎉ชินยู พร้อมที่จะพาคุณไปสัมผัสทุกความสุด ตอบโจทย์ทุกไลฟ์สไตล์ของคุณที่ Life Asoke Hype 🏙️ —————————————————————————————————————————————————————— ✔️สนใจนัดดูห้อง หรือ สอบถามข้อมูลเพิ่มเติม สามารถติดต่อเราได้ที่ 📞Mobile: 095-904-5171 💬LINE : @shinyuresidence 📱WhatsApp : (+66)95 904 5171 📱WeChat : shinyuresidence #Shinyuresidence #InvestInTrust #Shinyu #Luxury #Shinyuluxury #ShinyuResidenceบริษัทเอเจ้นท์คอนโดสัญชาติไทยญี่ปุ่น #คอนโดติดรถไฟฟ้า #คอนโดพร้อมอยู่ #คอนโดหรู #Lifeasokehype #ไลฟ์อโศกไฮป์ #Btsrama9 #คอนโดพระราม9 ♬ Traveling – Melodion
Shinyu Residence เอเจ้นท์สัญชาติไทย-ญี่ปุ่น เพื่อนสนิทที่ตอบโจทย์คุณ ด้วยความเชี่ยวชาญทางด้านการลงทุน อสังหาริมทรัพย์ที่มีความเชี่ยวชาญ ทั้งตลาดในไทยและต่างประเทศ
Mobile: 095-904-5171
LINE : @shinyuresidence
WhatsApp : (+66)95-904-5171
WeChat : shinyuresidence
______________________________________________________________________
ติดตามเราเพื่อรับข้อมูลข่าวสารบนช่องทางออนไลน์
Facebook Page: “Shinyu Residence”
Line Official: @shinyuresidence
Instagram: Shinyu_Residence
Botanic Metropolis
Experience the true nature from the reserved green area of Life One Wireless. The 1-Rai garden, One Wireless Botany is shady & leafy of the old Rain Trees. Where, any new architecture is designed to smoothly blend-in to the original landscape well preserved. Further enhanced by the Evergreen River, a new landscape to bestow calm & serenity. All on the Ground Floor, a green area where you may just take a walk & relax, or enjoy jogging under the trees.
Cascade Garden
The beautiful garden that connects with the residence of 10th floor is designed to surround the Square Lagoon, with a leveling order of rocks placement is meant to lead your vision to The Illuminated Pavilion. A total reflection of inspiration and a design principle of quality city living entwines nature, for more privacy & peace of mind. Evidence of natural beauty preservation is clearly stated throughout the project.
Dazzling Pool
Here… you will be one with the sky. With full facilities to elevate you quality of life to superiority. The Dazzing Pool with 35 meters in length, plus Jacuzzi with special lightings to reflect that of the stars… Let enjoy the 360 degree view.
The Vista Desk
The wide & open viewpoint with garden in a form of Amphitheater on the 42nd Floor, is available for various kind of recreational activities like yoga, party, picnic, or just a simple walk for high angle city view… A presentation of freedoms & energized life right in the heart of Bangkok, a city that never sleeps…
Co-Working Space
Highly convenient… Flexible working style… Neither bound to any time nor place… An endless creativity & learning can be taken place in CO-WORKING SPACE.
EDGE Sukhumvit 23
Live on the pulse of rhythmic beats at EDGE Sukhumvit 23. Anew condominuim in the heart of Bangkok’s happening quarter , It is designed to enliven the needs of young and restless hyperactive urbanites living life in the fast lane. Just 150 meters away from the nearest BTS Asoke and MRT Sukhumvit stations and a stone’s throw frome countiess lifestyle venues, EDGE Sukhumvit 23 is truely the place of convenience where actions speak louder than words.
URBITIA ทองหล่อ คอนโด Low Rise 8 ชั้น ในซอย สุขุมวิท 36 ระยะ 230 เมตรจาก BTS ทองหล่อ จาก EMC
คอนโดโลว์ไรส์ สร้างเสร็จพร้อมเข้าอยู่ ใกล้ BTS ทองหล่อ พร้อมฟังก์ชันห้อง Fully Furnished แบบ Multifunction Room สามารถปรับเปลี่ยนการใช้งานได้ตามความต้องการ
📍ที่ตั้งโครงการ
ที่ตั้งของโครงการ URBITIA ทองหล่อ ตั้งอยู่ในซอยสุขุมวิท 36 เดินเข้าซอยไปประมาณ 230 เมตร โครงการจะอยู่ทางด้านซ้ายใกล้ๆกับโครงการ Rhythm สุขุมวิท 36 – 38 หน้าปากซอยจะมี BTS สถานีทองหล่อ
สถานที่สำคัญใกล้เคียงต่างๆ เช่น
🟩BTS ทองหล่อ : 300 ม.
🟩MRT สุขุมวิท : 2.6 กม. (BTS 1 สถานี)
🟩ARL มักกะสัน : 4 กม.
🟩ท่าเรือสะพานอโศก : 3.7 กม.
🟩7-11 : 350 ม.
🟩Rain Hill : 900 ม.
🟩Tops Market : 1 กม.
🟩Major เอกมัย : 1 กม.
🟩Gateway เอกมัย : 1.3 กม.
🟩โรงพยาบาล สุขุมวิท : 1.5 กม.
🟩J Avanue : 1.8 กม.
🟩K-Village : 2 กม.
🟩Big C พระรามสี่ : 2.2 กม.
🟩Lotus พระรามสี่ : 2.4 กม.
🟩Big C เอกมัย : 2 กม.
🟩Emporium : 2.3 กม. (BTS 1 สถานี)
🟩Emquartier : 2.3 กม. (BTS 1 สถานี)
🟩Terminal 21 : 3 กม. (BTS 2 สถานี)
หากท่านสนใจห้องที่โครงการ Urbitia Thonglor ห้องสำหรับขาย
ข้อมูลเพิ่มเติม คลิ๊กที่นี้ 👆
ข้อมูลเพิ่มเติม คลิ๊กที่นี้ 👆
สนใจนัดดูห้อง หรือ สอบถามข้อมูลเพิ่มเติม สามารถติดต่อเราได้ที่
Mobile: 095-904-5171
LINE : @shinyuresidence
WhatsApp : (+66)95-904-5171
WeChat : shinyurealestate
______________________________________________________________________
ติดตามเราเพื่อรับข้อมูลข่าวสารบนช่องทางออนไลน์
Facebook Page: “Shinyu Residence”
Line Official: @shinyuresidence
Instagram: Shinyu_Residence
LIFE SUKHUMVIT 62
27-28 April Get Precious Summer Deal at Private luxury condo with Premium facilities on Sukhumvit
Free Iceland Northern Lights Tours up to B350,000, Starts 3.09 MB*
Best location at Bangchak BTS skytrain station that provided 2 powerful transportation
First is BTS Bangchak skytrain station 200 M. away and Sukhumvit 62 expressway 500 M. away
Untimate Rooftop
Live life remarkably… Through a complete automation system with smart control that can transform the multifunction area of 23rd Floor into a Theatre Lounge or Co-meeting Room just upon your call. Or you may just need a sit back on Sky Bench to relax & enjoy the 360 degree city view to inspire you more in every day…
Enigma Scape
One step more…to a new explore. Experience the Garden on Ground amidst the shadow of big trees, enhanced by the Suken Lounge that is carefully designed to let you stay and be a part of nature… A true creation of serenity…
Secluded Foyer
Welcome…to a sphere of attainments. With Co-Socialize Space that provides both co-working environment and private corner, along with Wireless Charger facilitates an interrupted flow of works. And more with seating equipped with light in special Cocoon Design.
Hover Sphere
Ease off your days… With Sunken Lounge on the 5th Floor, a design to blend in with residential area, yet, maintain the privacy of those of live in. Enjoy a wider view, for a true bliss…
Space Tavern
Live life remarkably… Through a complete automation system with smart control that can transform the multifunction area of 23rd Floor into a Theatre Lounge or Co-meeting Room just upon your call. Or you may just need a sit back on Sky Bench to relax & enjoy the 360 degree city view to inspire you more in every day…
Taka Haus Ekamai 12
Different condos … change endlessly from external architecture to interior design including the allocation of space in each unit There are various styles and ready to serve all your needs.
Project identity play with a red orange which is a hot tone to enhance the project to look fresh and lively
RHYTHM Asoke 2 ” from the AP & to Mitsubishi condo along.
Rhythm Asoke 2 is a high rise condo, 30 floors, 1 building. The building is simple and designed. Combined in Japanese style, 346 units with Infinity Edge swimming pool, Onsen pond and Panoramic Fitness on the rooftop with Sky Garden open to see the city around.
Sukhumvit 36 – Thonglor – Bangkok condos for sale and rent
Noble Remix/Remix2 is located on the corner of Sukhumvit 36 off Sukhumvit road in Bangkok in close proximity to Thong Lo BTS station.
Noble Remix has 1,2,3 bedroom and studio units for sale and rent.

Life Asoke-Rama 9 คอนโดแนวคิดใหม่เพื่อชีวิตคนเมือง ตอบโจทย์ทุกกิจกรรมของคนรุ่นใหม่
ให้คุณสานต่อการทำงานในทุกพื้นที่อย่างมีประสิทธิภาพ พร้อมมอบความสะดวกสบายเหนือระดับ
เพื่อการผ่อนคลายอย่างเป็นส่วนตัวท่ามกลางบรรยากาศที่โอบล้อมด้วยธรรมชาติบนที่ตั้งใจกลางเมือง
พร้อมพื่้นที่สีเขียวใจกลางเมือง กับส่วนกลางใหญ่ 7.5 ไร่ พร้อม Triple Rooftop facility เต็มอิ่มด้วย
สระวายน้ำขนาดใหญ่ 3 สระ, Elite fitness 2 ชั้น พร้อม Co-working sphere เหมาะทั้งทำงานและอ่านหนังสือ
ทำเลที่ตั้ง
Life Asoke-Rama 9 ทำเลศักยภาพที่โดดเด่นทุกการเดินทางสู่ใจกลางเมือง เพียง 1 สถานี ถึงอโศก
ใกล้ทางด่วน และ Airport link รายล้อมด้วยบริษัทชั้นนำ และสิ่งอำนวยความสะดวกครบครัน
เซ็นทรัลพลาซา แกรนด์ พระราม 9, โรงพยบาลพระราม 9 และมหาวิทยาลัยศรีนครินทรวิโรฒ
Facility
- Lobby แยกอาคาร A และ B
- Sky Garden
- Swimming Pool 3 สระ
- Jacuzzi
- Fitness
- Amphitheater (Vertical Garden)
- Co-Working Space
- Sky Lounge
การเดินทาง
เดินทางสะดวกทั้งรถไฟฟ้าและรถยนต์ส่วนตัว เนื่องจากใกล้จุดเชื่อมต่อ CBD อโศก
และมีรถไฟฟ้า MRT พระรามเก้า ในระยะเดินเพียง 300 เมตร
ติดตามห้องอื่นๆที่น่าสนใจได้ที่ https://shinyurealestate.com/search?transaction=sell
พร้อมติดตามทุกเรื่องราวที่น่าสนใจเกี่ยวกับคอนโดมิเนียมได้ที่ https://www.facebook.com/Shinyu-Real-Estate-Official-100529669046345/?ref=pages_you_manage
Life Ladprao Valley
Life Ladprao Valley is a condominium project, developed by AP (Thailand), located at 1160/2 Lat Phrao Rd, Khwaeng Chom Phon, Khet Chatuchak, Krung Thep Maha Nakhon 10900. AP (Thailand) is also the developer behind Life @ Sukhumvit, Aspire Erawan and XVI The Sixteenth Condominum. Life Ladprao Valley is currently under construction with completion planned in 2021. Condominium comprises of a single building, having 44 floors and includes 1141 units.
Facilities
Facilities at Life Ladprao Valley include elevator, parking, 24-hours security, cctv, swimming pool, sauna, gym, garden / bbq, playground / kid’s area, shop on premise, restaurant on premise, wi-fi.
Location
Life Ladprao Valley conveniently located just within 460 m or about 6 minutes walk from the Phahon Yothin. If you drive, the nearest tollway entrance is located 750 m from the condo.
Numerous shops are situated within reach:
- The One Park is 370 m away (approximately 5 minutes by foot)
- The One Park – 410 m (6 minutes by foot)
- Union Mall Shopping Center – 420 m (5 minutes by foot)
- Tops Supermarket (Union Mall) – 500 m (6 minutes by foot)
- Tops Supermarket – 610 m (9 minutes by foot)
Also a 7-Eleven convenience store, located just 4 minutes walk away, will satisfy residents’s needs for everyday items shopping.
The closest schools in proximity to Life Ladprao Valley include:
- Saint John’s Kindergarten, located within 640 m away (approximately 8 minutes by foot)
- Horwang School – 920 m (6 minutes by car)
- Saint John’s University – 970 m (6 minutes by car)
- Nation University, Bangkok Campus – 1.1 km (8 minutes by car)
- Satri Woranat Bang Khen School (Choen Phisonlayabut Founda… – 1.2 km (8 minutes by car)
Meyo Hospital, Dental Section is the nearest hospital, which is located 2.9 km from the condominium. It will take about 15 minutes by car to go there.
13 – 16 MAY SPECIAL 6.9 MB*.
Connect to Surprise @Terminal 21 ชั้น M Luxury Landmark at Ladprao, next to BTS HAYAEK 2 Bedroom Starts 6.9 MB* Ready to move in 2020
LIVING PROTOTYPE
Circle 2 – Living Prototype Bangkok condo is located on the Makkasan side of new Phetchaburi Road. Circle 2 is one 53 storey building with a total of 477 units consisting of 1 bedroom, 2 bedroom, 3 bedroom and penthouse condos.
Circle 2 is in a great location close to Makkasan airport rail link, Phetchaburi MRT station and has access to Sukhumvit Soi 11 for Nana BTS.
THE ADDRESS SATHORN
SATHORN CONDOS FOR SALE AND RENT
The Address Sathorn is a 40 floor luxury condo building on Sathorn Soi 12 which opened in 2012.
There are a total of 562 residences made up of 1,2 and 3 bedroom layouts.
The Address Sathorn is in an excellent location within walking distance to Surasak and Chong Nonsi sky train stations and also Silom road. Many local amenities are close by such as restaurants, supermarkets, schools and hospitals.
Hampton Thonglor 10
Sukhumvit 55 – Soi Thonglor 10 – Bangkok Condos for sale and rent
Hampton Thonglor 10 on Soi 10 of Sukhumvit 55 (Soi Thonglor) is a 30 storey condo with 73 units of 2,3 and 4 bedrooms properties for sale and rent.
Construction was completed in 2005 on Hampton Thonglor.
The following facilities can be found in Hampton Thonglor 10 condominium . . .
- Swimming pool
- Children’s playground
- Steam and sauna rooms
- Basketball hoop
- Children’s indoor room
- Fitness gym
- Library
